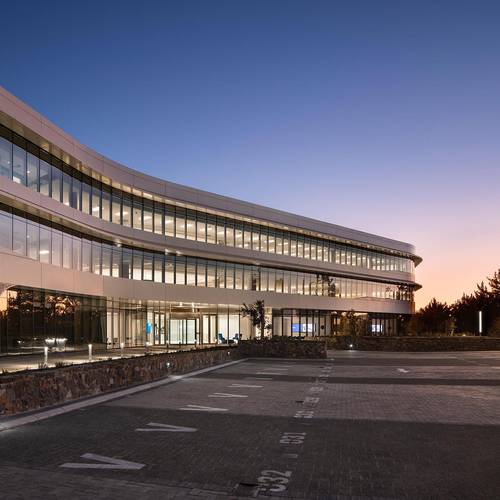


Blending into the Stellenbosch landscape, the new 21,500-square-meter, three-story head office for Capitec Bank in Technopark, Stellenbosch, is defined by its dynamic architecture which was delivered in record time.
To complete the project in a shorter timeframe, digital tools allowed distributed teams to collaborate in real time.
BIM processes and cloud-hosted collaboration were at the core of the design and delivery philosophy, and we led the way in onboarding and coordinating all design services. Simultaneous extensive training was provided so all stakeholders were on the same page and collaborating.
The Autodesk BIM 360 platform was chosen as the common data environment (CDE) for this project as it allowed us to build company-specific ISO19650-compliant best practices and seamlessly integrate the software used to design and coordinate the deliverables. For example, close to 90 percent of all geometry and design outputs were produced in Revit, with civil engineering design and analysis and bulk earthworks design remaining in Civil 3D.
Another initiative was the increased use of Revit and Dynamo scripting for translating designs between Civil 3D and Revit to produce native, data-rich geometry. Additionally, the ability to track and compare versions of any file or model saved a significant amount of time and prevented costly rework.
During construction, contractors were confident of always seeing the latest project information with field issues, RFIs and checklists directly connected to drawing and model data, live and on-site. This significantly closed the loop between project management and design and construction teams, wherever they were in the world.
The Capita Bank project proved to be a springboard for us in terms of a new way of designing and delivering civil projects.
